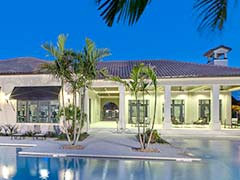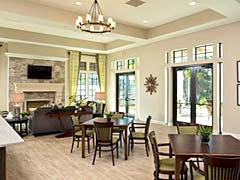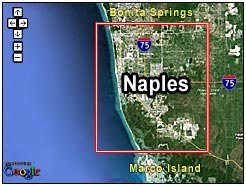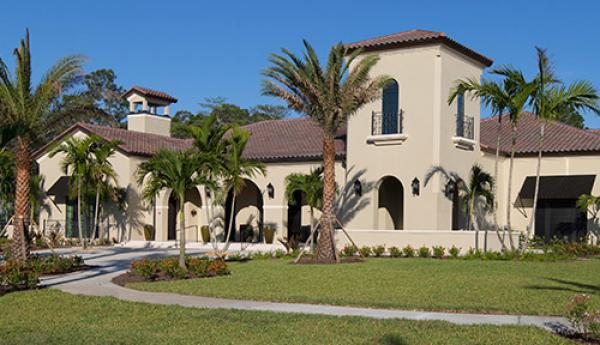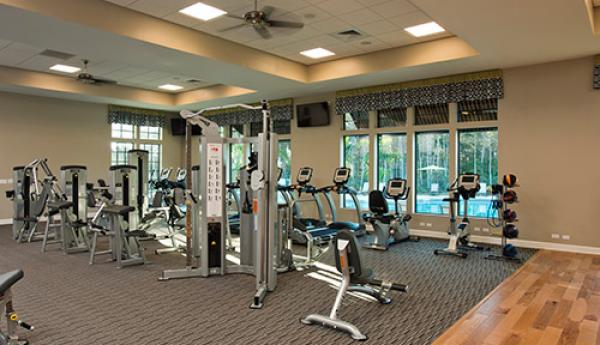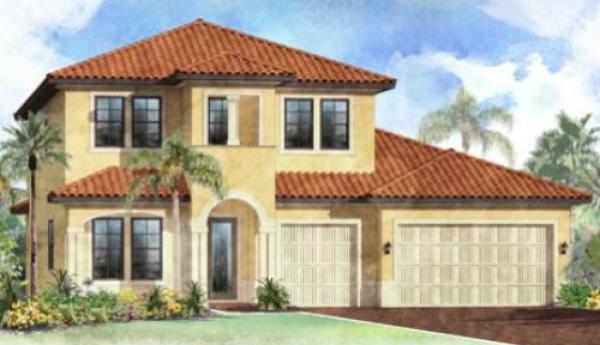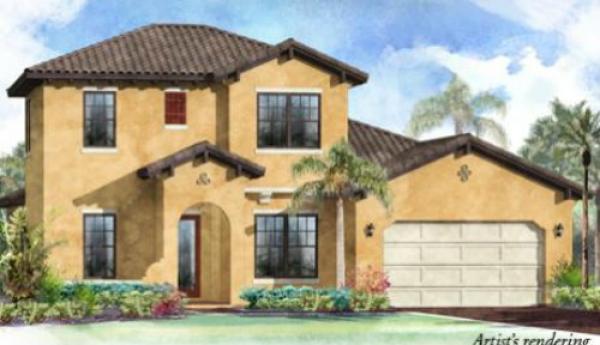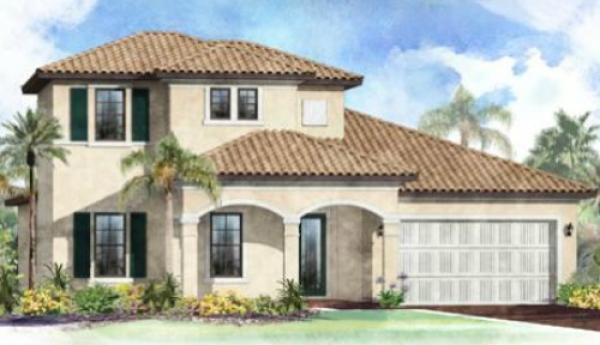
Up to the last 5 Solds for Raffia Preserve:
Click Here for More Raffia Preserve Sales Information
| | | | | | | | | 9/24/2020 | RAFFIA PRESERVE | 4792 FORMOSA DR - Tax Record | 4 Bed/3(0) | 2006 | 2018 | No | None | $435,000 | 9/2/2020 | RAFFIA PRESERVE | 4394 BISMARK WAY - Tax Record | 4 Bed/3(0) | 2006 | 2018 | No | None | $440,000 | 8/31/2020 | RAFFIA PRESERVE | 4278 RAFFIA PRESERVE WAY - Tax Record | 3+Den/3(0) | 2444 | 2017 | No | Lake | $525,000 | 8/12/2020 | RAFFIA PRESERVE | 4421 TAMARIND WAY - Tax Record | 5 Bed/4(0) | 4073 | 2015 | Yes | Lake | $715,000 | 8/7/2020 | RAFFIA PRESERVE | 4702 ABACA CIR - Tax Record | 3+Den/3(0) | 2448 | 2018 | No | Lake | $450,000 |
|
|
 Raffia Preserve Raffia Preserve  Community Community  Property For Sale Property For Sale  Pending Property Pending Property  Property For Rent Property For Rent
|
 RAFFIA PRESERVE Photos RAFFIA PRESERVE Photos
The following information and douments are not guaranteed to be complete or accurate. It is provided as a guide and the information and documents should be verified.
Bylaws were derived from the county website. Amendments to the bylaws for Naples are currently not present after Jan 1. 2013.
 RAFFIA PRESERVE Documents RAFFIA PRESERVE Documents- Raffia Preserve Site Map(725kb)
- Egret Floor Plan(1978kb) - 3 Bedrooms + Den 2 Baths 2,053 A/C sq. ft. 2-Car Garage - The Egret presents a layout that features an open kitchen complete with a breakfast nook and island that
overlooks the family room. The secondary bedrooms are opposite the owner's suite for the ultimate in privacy.
- Flamingo Floor Plan(1829kb) - 3 Bedrooms + Den 2.5 Baths 2,223 A/C sq. ft. 2-Car Garage - Family room with adjacent kitchen, lanai and den.
- Heron Floor Plan(2099kb) - 3 Bedrooms + Den 2.5 Baths 2,258 A/C sq. ft. 2-Car Garage
- Heron 2 Floor Plan(3730kb) - 3 Bedrooms + Den + Bonus Room 3.5 Baths 2,672 A/C sq. ft. 2-Car Garage - Two-story includes an owner's suite, two bedrooms connected by a jack-and-jill bath, and a
central island kitchen open to a great room. An additional bonus room with bath on the second floor could be used as a bedroom for overnight guests.
- Ibis Floor Plan(3286kb) - 3 Bedrooms + Den + Bonus Room 3.5 Baths 2,707 A/C sq. ft. 2-Car Garage - The Ibis first floor includes an open great room, owner's suite and a den. The second floor
features two additional bedrooms and two full baths, plus a bonus room with the option to be a fourth bedroom.
- Osprey Floor Plan(2501kb) - 4 Bedrooms + Den + Loft 3.5 Baths 2,963 A/C sq. ft. 2-Car Garage - The first floor of the Osprey features an owner's suite and a kitchen that opens to a grandly
apportioned great room complete with dining area. Upstairs are three additional bedrooms and a loft.
- Pelican Floor Plan(2826kb) - 4 Bedrooms + Den + Loft 3.5 Baths 3,604 A/C sq. ft. 2-Car Garage - The largest single-family executive home design offered at Raffia Preserve. The first floor
features a family room, separate formal room to accommodate either a formal living room or dining room, and a den that can serve as a private library or study.
Upstairs are four bedrooms, including an owner's suite, a loft and laundry room.
- Athens Floor Plan(521kb) - 3 Bedrooms + Den 2.5 Baths 2,312 A/C sq. ft. 2-Car Garage - Three-bedroom single-family home offers an owner's suite, two additional bedrooms and a den. The home's
great room is open to the kitchen and lanai.
- Barcelona 2 Floor Plan(557kb) - 3 Bedrooms + Den + Loft 2.5 Baths 2,737 A/C sq. ft. 2-Car Garage - Two upstairs bedrooms and a bath, the loft provides ample space for an office or sitting area.
- Corsica Floor Plan(558kb) - 3 Bedrooms + Den 3 Baths 2,900 A/C sq. ft. 2-Car Garage
- Genoa Floor Plan(553kb) - 4 Bedrooms 3 Baths 2,906 A/C sq. ft. 2-Car Garage - The Genoa features living areas that include a kitchen with a large breakfast bar that is open to the family and
dining rooms, and a separate living room. In addition to the large owner's suite, two bedrooms are located across the family room off their own private hallway,
with a fourth bedroom at the front of the home. This home has an option for a three-car garage.
- Athens 2 Floor Plan(546kb) - 3 Bedrooms + Den + Bonus Room 2.5 Baths 2,984 A/C sq. ft. 2-Car Garage - Two-story including a roomy owner's suite, two bedrooms, and a large kitchen open to the
great room. The second floor features a large bonus room, making an ideal gathering space.
- Genoa 2 Floor Plan(580kb) - 4 Bedrooms + Bonus Room 3 Baths 3,388 A/C sq. ft. 2-Car Garage - The two-story Genoa II has four bedrooms, living and family rooms and a second floor bonus room.
This home also has the option for a three-car garage.
- Corsica 2 Floor Plan(590kb) - 3 Bedrooms + Den + Bonus Room 3 Baths 3,399 A/C sq. ft. 2-Car Garage -The Corsica II features a family room with an open kitchen that offers a walk-in pantry. This
home has three bedrooms, including an owner’s suite that showcases two walk-in closets. The upper floor features a grand bonus room. There is an option to turn this
second-floor space into a guest retreat.
- Ibiza Floor Plan(617kb) - 4 Bedrooms + Flex + Loft + Bonus Room 3.5 Baths 3,920 A/C sq. ft. 2-Car Garage - The four-bedroom Ibiza offers the owner's suite on the first floor with three
additional bedrooms and two baths on the second floor, as well as a large loft and bonus room.
- Monte Carlo Floor Plan(534kb) - 5 Bedrooms + Den + Game Room 4 Baths 4,073 A/C sq. ft. 3-Car Garage - The Monte Carlo is a two-story home offering a kitchen that opens to the great room, a den,
formal dining room, hobby room and a bedroom all on the first floor. The owner's suite and three additional bedrooms are on the second floor with a large game room.
This home also offers a three-car garage.
- Portofino Floor Plan(611kb) - 6 Bedrooms + Game Room 4.5 Baths 4,457 A/C sq. ft. 3-Car Garage - The most spacious home offered in Raffia Preserve, this home features second-story bedrooms and a
first floor that offers an owner's suite, family, dining and living rooms, as well as a guest suite.
Communities within NORTH EAST NAPLES
Alva
Bokeelia
Bonita Springs
Cape Coral
Captiva
Estero
Fort Myers
Fort Myers Beach
Goodland
Lehigh Acres
Marco Island
Matlacha
Naples
North Fort Myers
Sanibel
St James City
Information
is deemed accurate but not guaranteed
Listing and sales information are from the Greater Fort Myers and the Beach MLS.
Listings and sales listed on this website may not necessarily be those of Sun Coast Global, Inc.
Home
Sun Coast Global, Inc.
Andrew B. Kovacic, Florida licensed Real Estate Broker
422 NE 2nd Pl. #205, Cape Coral, Fl. 33909
Office Phone: 239-961-9199
Webmaster: Andrew Kovacic
Send me an email
|

 RAFFIA PRESERVE Photos
RAFFIA PRESERVE Photos RAFFIA PRESERVE Documents
RAFFIA PRESERVE Documents